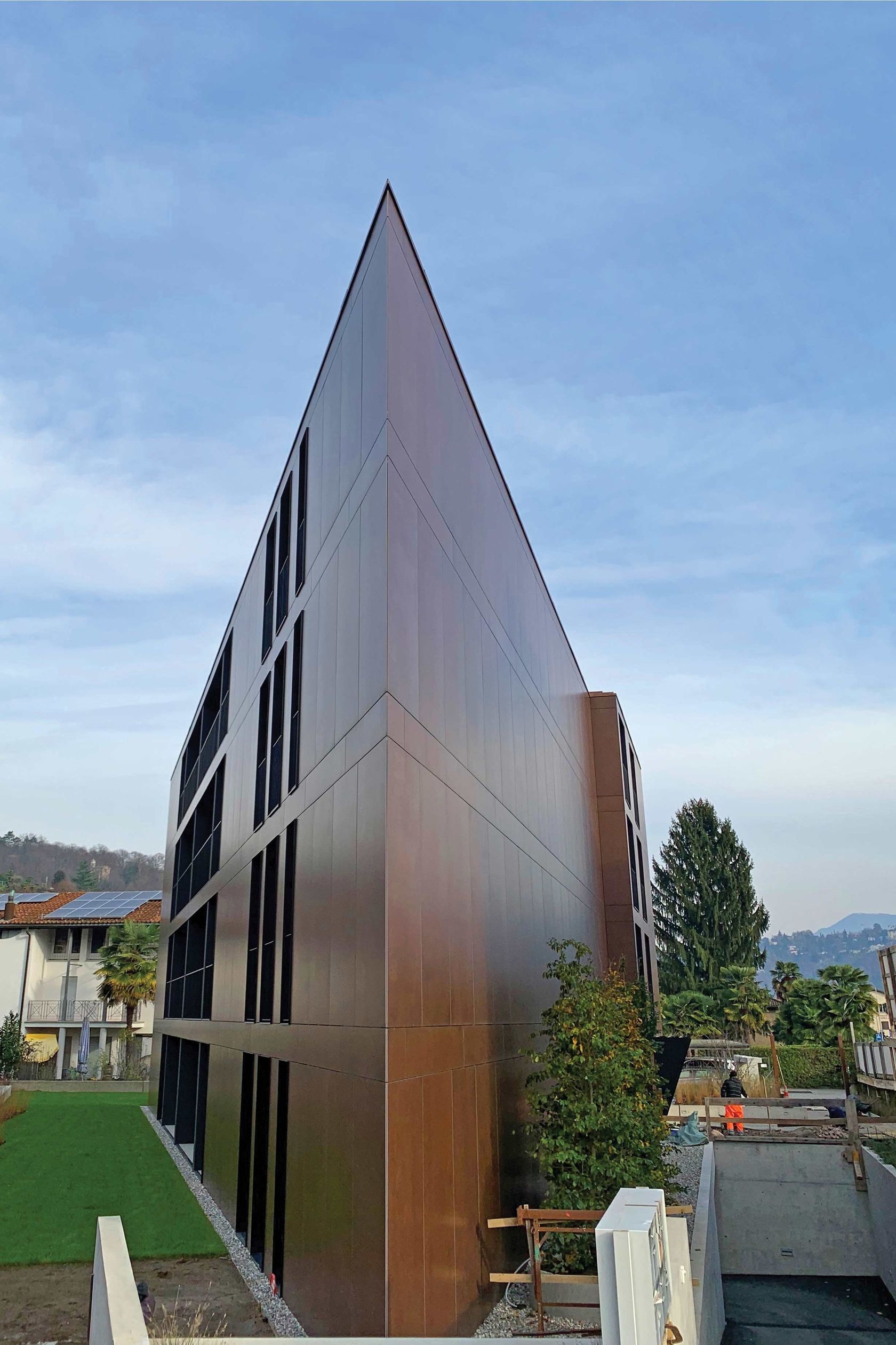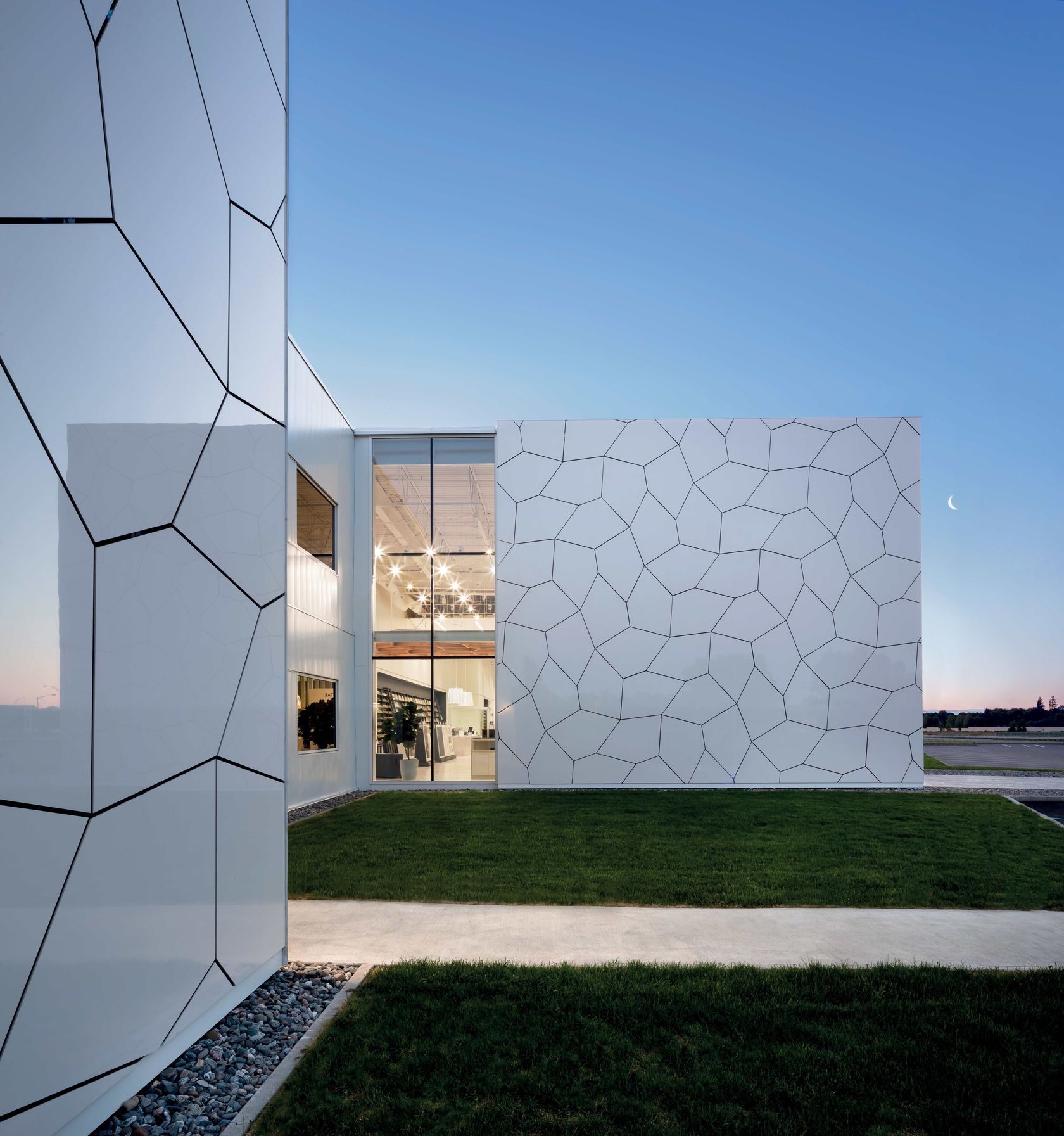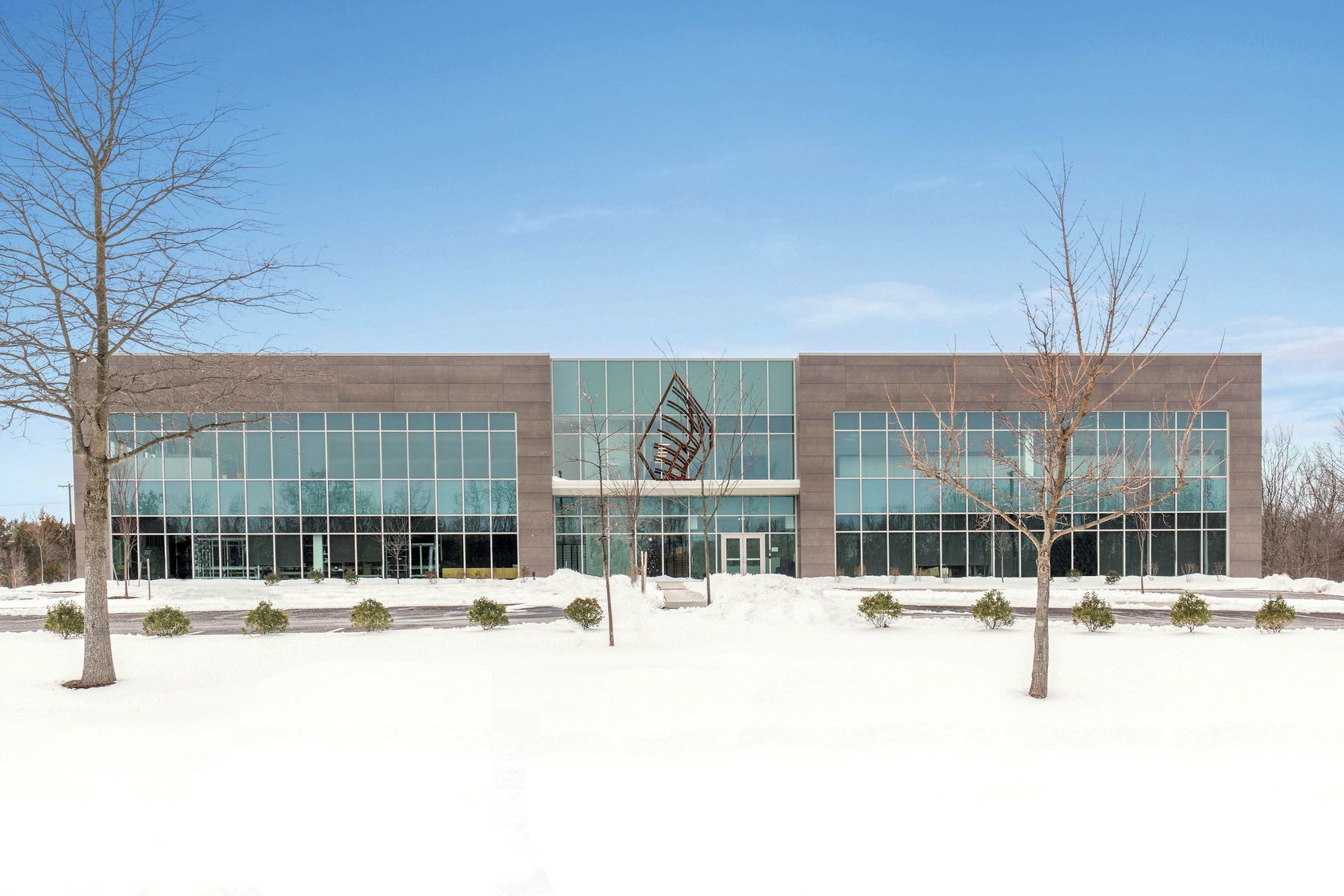Request a quote
Vendor Name
Description
Ventilated facade By Florim Ceramiche
Type: Porcelain stoneware Ventilated facade
WHY FLORIM FOR YOUR FACADE? You've got an idea, we have the solution! Florim Solution team of architects and engineers offers a complete, dedicated, and high-level support from the design phase to the completion of the project. We have been building our reputation over many years! Florim Solution has successfully completed many projects in North America and worldwide and is a solid partner with over 50 years of history and experience. Together, we can help the environment! Florim products and the production process are recognized as highly sustainable as well as the solutions proposed allow to reduce the energy consumption of your building. In other words, if you go Florim, you go green! You have a design idea, we are the manufacturer! Florim Solution team is in direct contact with the headquarters and our Italian production plants. We follow the product from the factory to ensure the highest quality control to the delivery to your job sites! Florim offers a wide selection of sizes of tiles and slabs that can be used for your project. Many extra-large sizes up to the slab size 63''x126'' are produced in the Italian factories. In the US factory, tiles are produced up to the size of 24''x48''. We offer different thicknesses for your specific design 1/4'', 3/8'', 1/2'', 3/4'' and for each thickness we have one or more solutions for your design. Since we are the manufacturer and have the possibility of cutting any shape and size in our factory as per your specification and due to the lightweight of our products, the transportation and handling on the job site is simple. Why porcelain tiles and slabs for your facade Modern design perspectives are changing. FLORIM porcelain facades are the perfect mix of strength, light weight, elegance, easy installation, low maintenance, and energy efficiency which will add great value to any of your projects! Stoneware porcelain represents a good balance between aesthetics and functionality: porcelain tiles and porcelain slabs can draw on inspiration from concrete, stone, metal, marble, wood, solid colors, etc. - and meet the highest technical standards. Porcelain stoneware is, by definition, a non-porous compact material meaning that it is waterproof, stain-resistant, frost-resistant, heat- resistant, salt-resistant, and acid-resistant. Moreover, being very resistant to abrasion and stains, it is the best choice for easy and low-cost maintenance of your facade. If you go Florim, you go green Achieving a "near-zero-energy building" should be the goal of any design, ranging from the individual building to the wider urban environment. You have the power to drive this change, by building on the principles of environmental sustainability opting for Florim porcelain tiles and slabs that are eco-friendly products and using Florim rainscreen solu- tions that dramatically reduce the energy use of your buildings! A ‘green’ building is a building that, in its design, construction or operation, reduces or eliminates negative environmental impacts, and can create positive impacts, for our climate and natural environment. Green buildings preserve precious natural resources and improve our quality of life. In the United States, residential and commercial buildings account for 40% of energy consumption (US Energy Information Administration). 28% of the energy related carbon dioxide emission of buildings are due to buildings in operation, predominantly for heating, cooling and lighting. This energy use is heavily impacted by the quality of the building envelope and the solutions adopted to reduce the transmission of the energy through the skin of the building. The additional 11% of carbon emissions are attributed to emissions embodied in the construction process, which has an impact on the environment from waste generation, water use, dust creation and greenhouse gas emissions during the production process of the materials (WorldGBC). The greenhouse gas emissions resulting from these processes are known as a material’s “embodied” carbon emissions. Reducing the embodied carbon of building materials is essential to reducing the overall environmental footprint of your buildings and Florim adopts the most advanced solutions to keep the embodied carbon of its products low. Ventilated façades, also called rainscreen systems, are a double-skin construction method that creates a separation between the decorative façade and the structure of the building. Ventilated facades are some of the most environmentally friendly cladding solutions for buildings having several benefits presented in the next pages that improve the energy and thermal performances of the buildings. What is the Florim Solution team Florim Solution is a team of engineers and architects with years of experience that guides you through the design process assisting you from the initial concept phase to the structural checks and the construction phase. Florim Solution offers "turnkey" solutions for your projects that includes porcelain tiles and slabs, fastening systems, shop drawings, and calculation reports. Feasibility study: Florim Solution technicians produce a specific proposal customized to the project and your design intent with the design experience gained and the professional knowhow acquired from years of expe- rience managing previous projects. Planning: Florim engineers based on the design intent and other factors, such as the characteristics of the bu- ilding, the building's structure wall, the location of the project, the components of the system, on-site testing, etc. develop shop drawings and the engineering report stamped by a licensed PE. Works supervision: Florim Solution team trains installers to properly install Florim systems and more specifically the system used for your project. Florim engineers explain to the installers the shop drawings, how to install the components of the system and constantly visit your job sites. Florim facades are ideal for renovations We should begin by asking ourselves and our teams if a new project needs to be a new building. Could a building renovation work just as well? A renovation brings both economic and embodied carbon savings. Florim porcelain facades are the perfect new skin for your building renovation and with a price friendly solution will give you a completely brand-new look to the building while improving the energy performances of the whole building. The Florim Solution team will run tests on your building and design the facade system to best adjust to the imperfections of the building without the need of major modifications. The light weight of the Florim systems allows for low dead loads on your building's structure walls making the installation easy and durable. The installation of the Florim rainscreen system is also fast and safe allowing for the occupants of the building to keep using the living spaces during the renovation. ADVANTAGES OF PORCELAIN FACADES Florim facades systems with porcelain tiles and slabs are ideal for the external cladding of your buildings and for combining aesthetic appeal, functionality, easy maintenance, and energy efficiency. Ventilated facades are comprised of porcelain slabs mechanically fixed by means of a metal structure to the structure of the building. The ventilation chamber which keeps the skin of the building away from the exterior wall of the building allow extra-insulation system to be installed avoiding thermal bridges and to allow passive thermal insulation and water protection. In numbers, porcelain rainscreen systems offered by Florim will reduce the energy consumption of your building from 25% to 40% bringing many benefits to your building: - The ventilation chamber allows for passive venting that reduce the thermal transmittance of the envelope and the energy used for your building keeping the interior temperature more stable. During the summer, hot air cycles up as opposed to absorbing into the building. During the winter, the cavity acts as heat accumulator and improves the thermal stability of the building. - The ventilation chamber allows for additional insulation use on the building (double insulation) as well as making possible the addition of electrical and plumbing utilities outside the building and within the cavity. - Florim ventilated façades keep water and moisture away from the building’s structural wall (rainscreen effect) allowing space for moisture to evaporate and protecting the waterproof and preventing efflorescence. - The chimney effect of the ventilated façades reduces moisture and condensation as well as mold and indoor humidity improving the Indoor Environmental Quality (IEQ). - Ventilated facades increase the life cycle of the building’s envelope and structural walls due to controlled thermal expansion that reduce over time cracking in the building. - Ventilated facades due to the energy savings and the improved durability reduce the costs during the life cycle of your building. - Florim offers ventilated facades with endless design options that add value to the building while improving the indoor environmental quality, indoor air quality and improving micro-climates adjacent to the building. - Florim ventilated facades are light weight systems that reduce the dead loads of the façade on the building’s structure wall so the structural grids can be optimized, and less steel and concrete can be used for your building. - Florim porcelain tiles and slabs are resistant to most kind of stains and are very easy to clean being non porous materials that have an absorption rate below 0.1%. - Florim ventilated facades are resistant to the most extreme weather conditions including high-salt concentrations, high wind loads including hurricanes for which specific tests are required, such as missile impact tests. - Florim metal structures are U.S. made steel components that are locally produced and significantly reduce emissions as the U.S. typically produces steel with higher recycled content and a lower environmental impact than in most other nations. - The partial reflection of the solar radiation by the outside façade due to a lower WWR (Window to Wall Ratio) reduces energy use of your building as opposed to transparent envelopes which have high impact on energy consumption. - Florim porcelain tiles and slabs are U.V. resistant so they don't change color over time keeping the original color and shade that you selected for your building.














