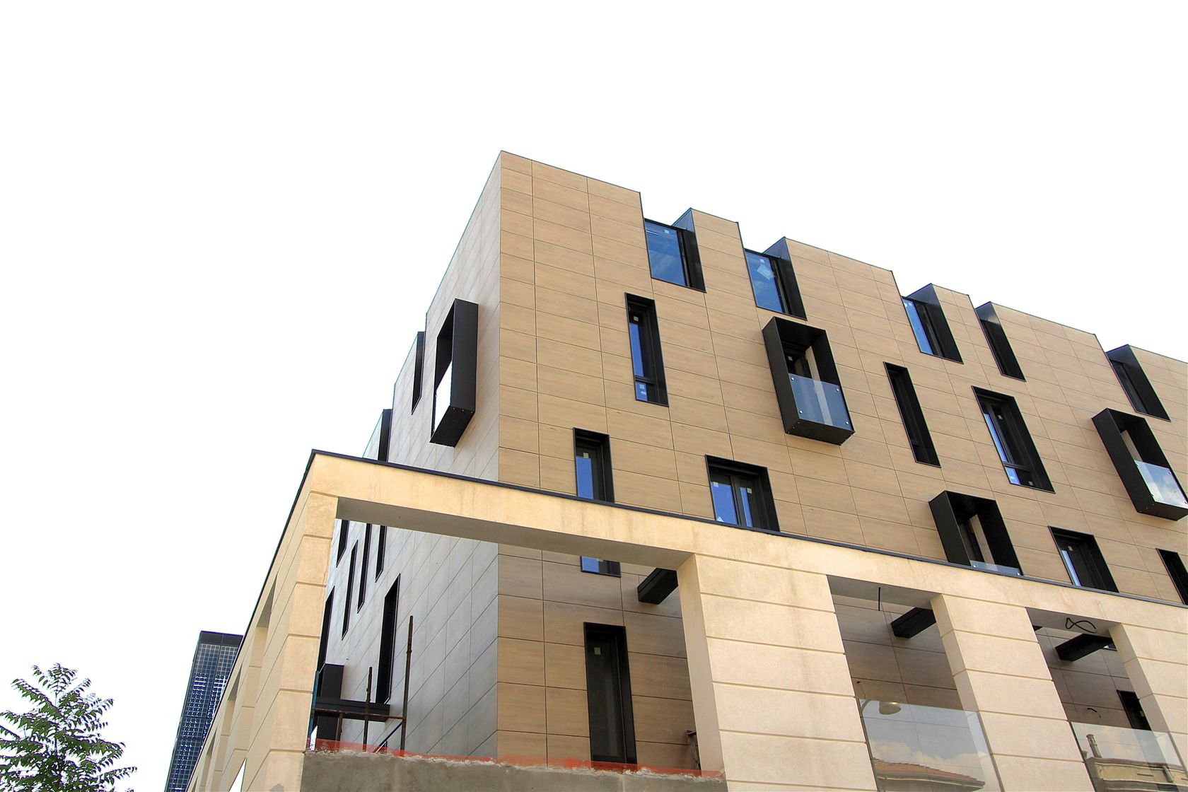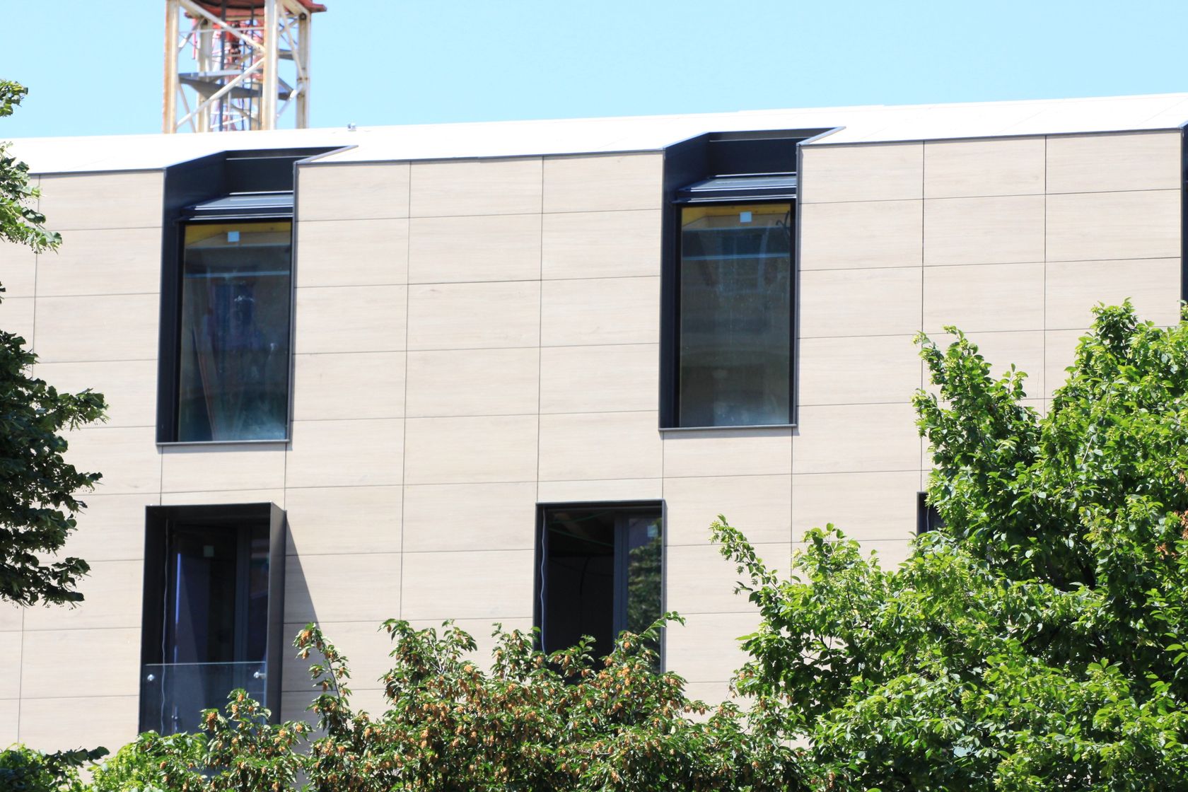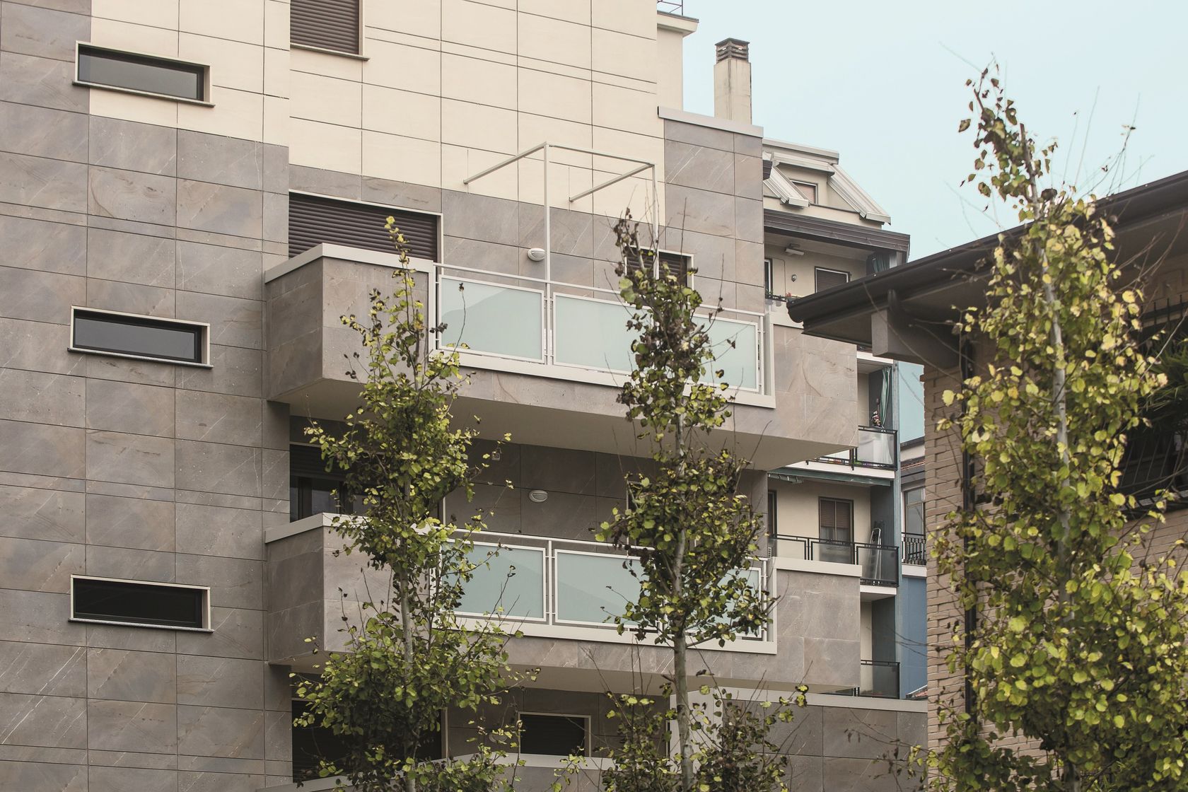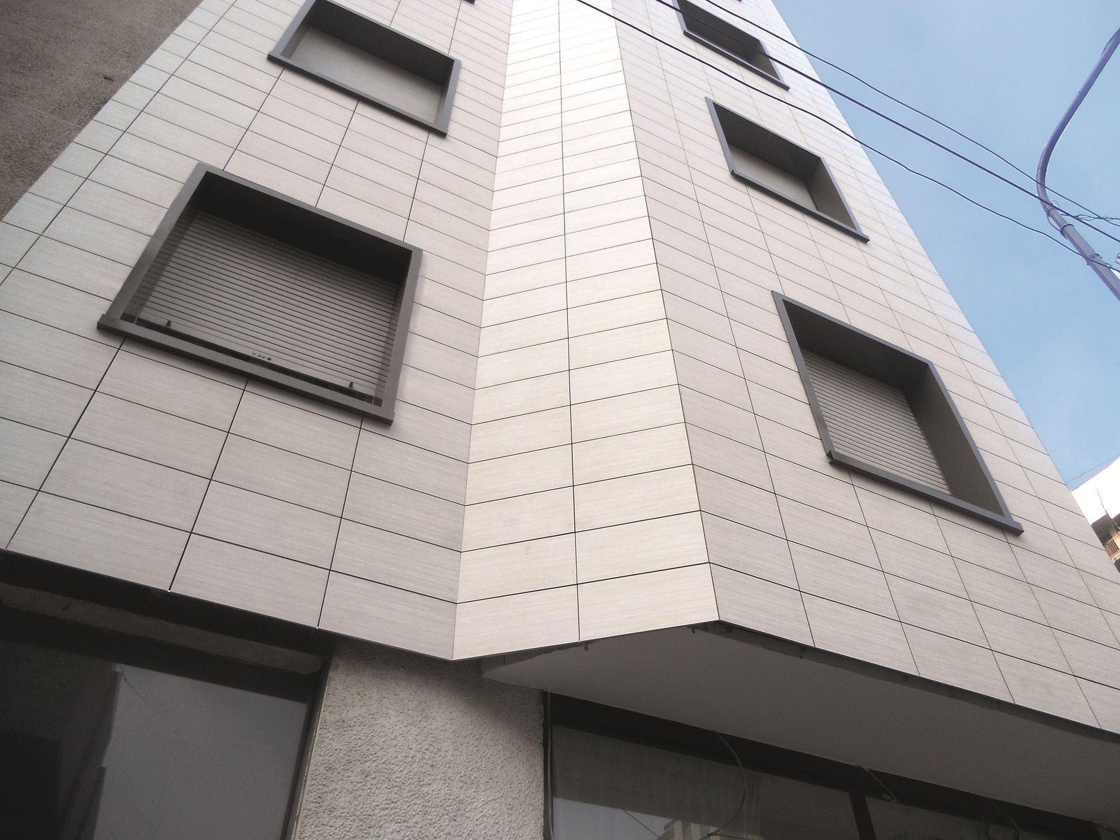Request a quote
Vendor Name
Description
Ventilated facade By Emilgroup
Type: Porcelain stoneware Ventilated facade
The ventilated facade system is an innovative cladding method for the outside of walls in which a new skin is fixed to the external wall using mechanical mounting fixtures. Due to their technical and aesthetic characteristics Emilgroup porcelain stoneware products are ideal for this application, and are used to clad buildings and add value to the architectural project. The Emilgroup ventilated facade involves the dry-mounting of panels of appropriate thickness on the building's outer surface in such a way that they do not adhere to the wall itself, meaning that a cavity is formed between the two layers. This allows air to circulate naturally through the cavity due to the convection effect generated by openings at the top and bottom of the facade. Facades of this type increase the comfort level (temperature and noise) of the rooms inside the building and contribute to the architecture of their surrounding outdoor context. As such, the construction of a facade both adds aesthetic value to a building and saves energy. The gap left between the wall and the cladding generates convection currents and helps the building to breathe. What's more, the ventilation layer combined with the insulating material reduces heat loss in the winter and stops heat accumulating in the building in the summer. Emilgroup ventilated facades therefore consist of four functional layers (inside to outside): 1. Continuous insulating layer applied to the outside of the building’s perimeter wall; 2. Framework to support the outer cladding; 3. Ventilation cavity; 4. Outer cladding. Functions and benefits of Emilgroup ventilated facades Thanks to the ventilated jacket combined with the external stoneware, the Emilgroup ventilated facade system makes it possible to achieve significant energy savings. The ventilated facade system is one of the most effective external cladding technologies for protecting against damp and weathering while guaranteeing excellent thermal insulation and soundproofing. The external cladding of the ventilated facade, which consists of highly resistant materials with outstanding technical characteristics, protects the outer masonry from weathering, and rain in particular, keeping it dry and eliminating all risks of crumbling and water seepage. In addition, the gap left between the wall and the cladding generates convection currents, helping the building to breathe thanks to the natural circulation of the air. The continuous external insulation provides the facade with uniform insulation, eliminating cold bridges and thus upgrading the building's energy performance: - In the summer the ventilated facade creates a constantly moving flow of air between the outer slab and the insulating panel, expelling the heated air which forms in the ventilation cavity from the top of the building and reducing the heat absorbed from outdoors. In particular, Emilgroup stoneware external claddings create a sun screen, absorbing and reflecting the sun’s rays. - In the winter, on the other hand, this ventilation aids the rapid elimination of the water vapour from the inside, significantly reducing condensation and drastically cutting the adverse effects of any water seepage, thus reducing the amount of heat escaping from the building. What's more, the insulation reduces the amount of heat dispersed. The Emilgroup ventilated facade therefore delivers even better performances than traditional external insulation systems (such as jacket systems). In addition, maintenance of the facade is particularly straightforward: since the substructure used is modular, any single slab can be immediately replaced if necessary. Uses The construction characteristics of Emilgroup ventilated facades, such as their lightness, durability, easy installation and great compositional versatility, make them suitable for a wide range of uses, both for new buildings and for improving the external walls of existing buildings. Increasingly popular in large-scale projects by internationally famous architects and designers, ventilated facades are particularly suitable for commercial or service industry buildings such as large shopping centres, hotels and lodgings, factories and industrial complexes, museums, hospitals, stations and airports. They are also suitable for use in residential projects, even on medium or small-sized buildings. For both new builds and renovation projects, ventilated facades bring impressive advantages in terms of both wall durability (resistance to UV radiation, staining and mould) and energy efficiency, especially on particularly high or very exposed buildings. Emilgroup cladding: design & performance Emilgroup stoneware has specific technical characteristics that make it the ideal solution for ventilated facade projects in which it is essential to combine aspects such as excellent mechanical strength, frost and thermal shock resistance, flame retardancy, UV colour-fastness, resistance to chemical attacks and smog, lightness and workability, as well as low maintenance. In particular, Emilgroup stoneware has specific technical characteristics which combine energy, aesthetic, economic and construction advantages. 1. Energy advantages Thanks to the ventilated jacket combined with the external stoneware, the insulated ventilated facade system makes it possible to achieve significant energy savings. The gap left between the wall and the cladding generates convection currents, helping the building to breathe thanks to the natural circulation of the air. The system provides protection from humidity and weathering and guarantees excellent heat and sound insulation. Emilgroup porcelain stoneware creates an advanced shield for the building, absorbing and reflecting the sun’s rays. 2. Aesthetic advantages The ventilated facade system adds notable aesthetic value to buildings, whether new constructions or, even more emphatically, renovations to existing buildings. It is the ideal solution for commercial or service industry buildings (large shopping centres, hotels, industrial complexes, museums, hospitals, airports) and for residential properties, regardless of size. 3. Construction advantages Assembling the ventilated facade system is quick and easy. Being an entirely mechanical procedure that does not involve the use of any adhesives, mortars or other chemical materials to install the tiles, assembling the system with Emilgroup stoneware is clean, environmentally-friendly and less invasive for construction sites which do not produce dust or excessive noise. This also results in greater flexibility: the stoneware slabs can be temporarily removed thanks to the screws located in the joints so maintenance can be carried out on the original underlying building. 4. Economic advantages As well as enabling long-term energy savings, the ventilated facade system is an investment that pays off over time. The low maintenance and durability of the materials used considerably reduce the real cost of the system. The building also acquires additional property value. Emilgroup Engineering division The Emilgroup Engineering team is dedicated to assisting customers with all aspects of the design, installation and certification of indoor and outdoor surface covering systems. With its tailor-made approach, the Engineering team guarantees the safety and durability of the project, as well as full control over: - internal factors: building design and layout - external factors: position of the building in relation to wind, seismic risk, proximity to the sea or extreme altitudes, and other characteristics related to its geographical location. Design and installation management The extensive range of finishes, patterns, colours and surfaces proposed by Emilgroup make it possible to enhance any type of project or building. Its next-generation production plants are able to manufacture slabs to meet any architectural requirement in terms of sizes, thicknesses and finishes. The Emilgroup team therefore plays a crucial role in assessing the key requirements of the ventilated facade system in advance. It supports the customer in choosing the module size, patterns and colours of the stoneware covering, the anchor system, the insulating panel and the thickness of the ventilation cavity, and the structural layout of the facade. It also guarantees ongoing installation assistance in order to optimise the technical and executive aspects of the project. For this, Emilgroup’s qualified technicians take care of: • facade layout; • development of construction details (including corner connections, doors and windows and ends); • working drawings for installation; • specific installation calculations to comply with technical regulations; • as-built reports while work is in progress to verify correct installation; • certificate of static suitability; • maintenance plan: skilled, certified fitters construct the facade guaranteeing its quality and durability. Finally, post-installation support: to ensure the optimum maintenance of the structure the Emilgroup Engineering team continues to provide assistance in the post-installation phase.














